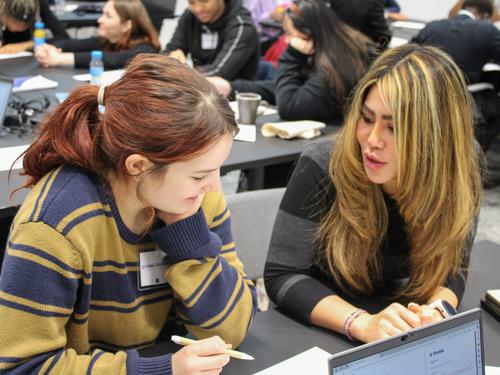
13-17 Fitzroy Street
The project involves the extensive refurbishment of an existing building together with a two-storey rooftop extension, adding 2,000sq ft of net internal office space to create a total of 86,000sq ft of new offices in the heart of Fitzrovia.
A double-height reception area will provide step-free access from street level which leads on the existing atrium which is being clad with new glazing and increasing an additional two floors with a feature interconnecting stair.
The new atrium space will incorporate a bar and amenity space alongside high spec end of trip facilities for the occupiers. The scheme is creating two new feature terraces with a bar, new external lift access, extensive landscaping and new biodiverse roofing will also be added.
The building is targeting BREEAM 'Outstanding', WELL Platinum, aspirational Carbon Targets and NABERS 4* rating, whilst also retaining the existing structure, including the iconic feature 'bug' that houses the building's ductwork systems.
Key Contacts
Client
DWS
Location
London










