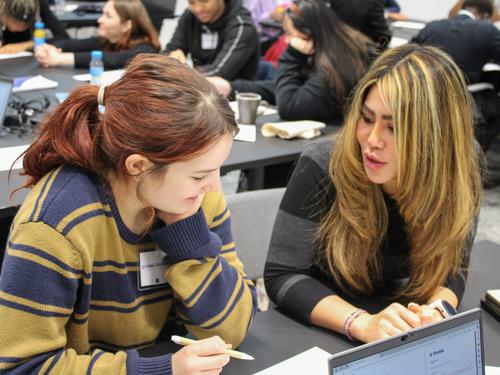
50 Eastbourne Terrace
50 Eastbourne Terrace is a mixed-use development on the corner of Eastbourne Terrace and Craven Road, immediately adjacent to Paddington Station and the new entrance to the Elizabeth Line.
The project comprises 75,000 sq ft of Grade A office space, 10,000 sq ft of retail and seven mews houses. The building originally achieved planning back in 2016 and since then YardNine has worked with architects Sheppard Robson to reconfigure the internal office space, improve the quality of the amenity space and add a new sixth floor to the overall development.
The development will have multiple roof terraces (over 3,000 sq ft in total), including communal internal and external space on the sixth floor. The ground floor will include retail and restaurant space with a separate café designed to integrate with the dynamic new reception area.
Key Contacts
Client
YardNine
Location
London









