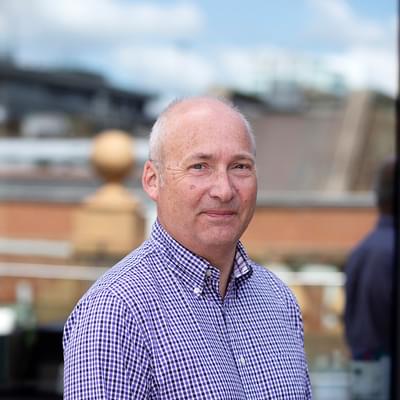

The Fitzrovia
© Stiff & Trevillion
The Fitzrovia is a 122,000 sq ft redevelopment project based 200m from Oxford Street. The six-storey scheme will provide eight residential apartments, 60,000 sq ft of Grade A office, 5,600 sq ft of B1/D1 ground floor space and 11,400 sq ft of flexible retail space.
Offsite construction will be a key focus. The façade will consist of both ceramic and brick faced precast concrete panels, with glazing installed off-site and craned into position as finished bays.
The scheme has a large focus on sustainability, with targets of BREEAM "Outstanding", WELL "Platinum", Wiredscore "Platinum", EPC 'A' and NABERS Design for Performance Rating of 5 stars accreditation.
Client
CO-RE
Location
London
“The Fitzrovia will go beyond the requirements of the modern occupier, providing a high-end design and flexible commercial space just moments from the transformed Tottenham Court Road Station. As we step into a new era, access to outside space is an increasingly important consideration for all occupiers. The Fitzrovia will meet this demand through the provision of both private and communal outdoor terraces.”David Hutton
Director, CO-RE










